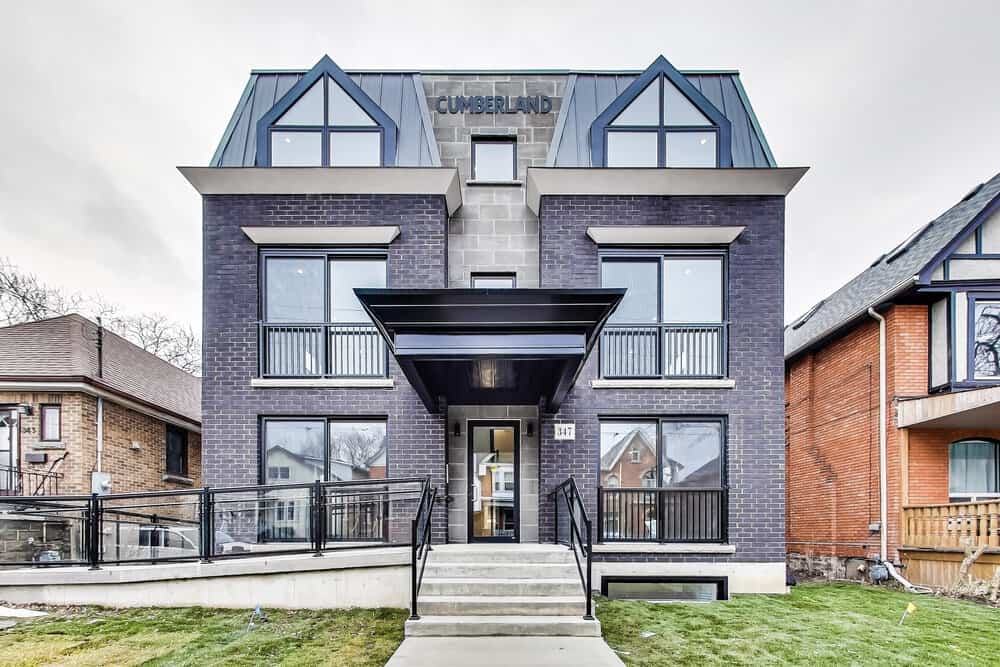Residents can soon learn what “reimagining” Hamilton’s neighbourhoods means
Published January 5, 2024 at 3:59 pm

Hamilton residents will get a chance to see the progress of the final phase of a comprehensive zoning by-law enacted nearly 19 years ago to govern building regulations across the spectrum this month at a virtual public meeting January 18.
The final phase of the project is focused on residential zones in the urban core, with a goal of implementing the policies of the Urban Hamilton Official Plan to create consistent residential zones across the city’s entire urban area.
With the types of housing that can be located throughout a neighbourhood expanding to support growth in a more “responsible and equitable way,” Hamilton launched the Residential Zones Project – Reimagining Neighbourhoods to look at how different types of housing can be built within and along the edges of neighbourhoods. “Reimagining Neighbourhoods is about providing housing choice and more affordable housing options for the residents of Hamilton,” the City explained in a news release.
Within neighbourhoods, housing choice may mean more than one home on a property, the ability to convert a home into more units, or build a triplex or fourplex. Along the edge of neighbourhoods, it may mean townhouses or mid-rise apartment or condominium buildings that take advantage of transit and help to create a more walkable environment.
The City engaged residents on the subject with a survey, undertaken November 17 to December 8, and discovered some interesting priorities among respondents, with maintaining mature trees the top concern with new housing within neighbourhoods and building height, on-site parking and traffic the biggest worries for new units on the edge of neighbourhoods.

The first new urban residential zones created for Zoning By-law No. 05-200 are Low Density Residential (R1) Zone and Low Density Residential – Small Lot (R1a) Zone.
Low density residential areas are the neighbourhoods across Hamilton that permit uses like single detached dwellings, semi-detached dwellings, and street townhouses.
Once complete, the number of Low Density Residential Zones, currently comprising more than 40 per cent of all housing in Hamilton, is expected to be “significantly reduced,” resulting in consistent low density residential zones across the city.
Thanks to changes made by the provincial government last year in an effort to boost housing construction and to ramp up more “small-scale intensification opportunities” in urban neighbourhoods, the Urban Hamilton Official Plan now permits fourplexes in neighbourhoods and up to sixplexes in locations generally along the periphery of neighbourhoods.

Hamilton is developing infill design guidelines for these forms of housing to work with the new zoning regulations to help integrate this type of housing in local communities.
City staff have used feedback from the survey and from a focus group discussion in November 2022 to draft the guidelines and the new zoning regulations.
To learn more about Reimagining Neighbourhoods, visit Residential Zones Project.
You can Register Online for the January 18 meeting or sign up for email project updates at [email protected].
INthehammer's Editorial Standards and Policies




